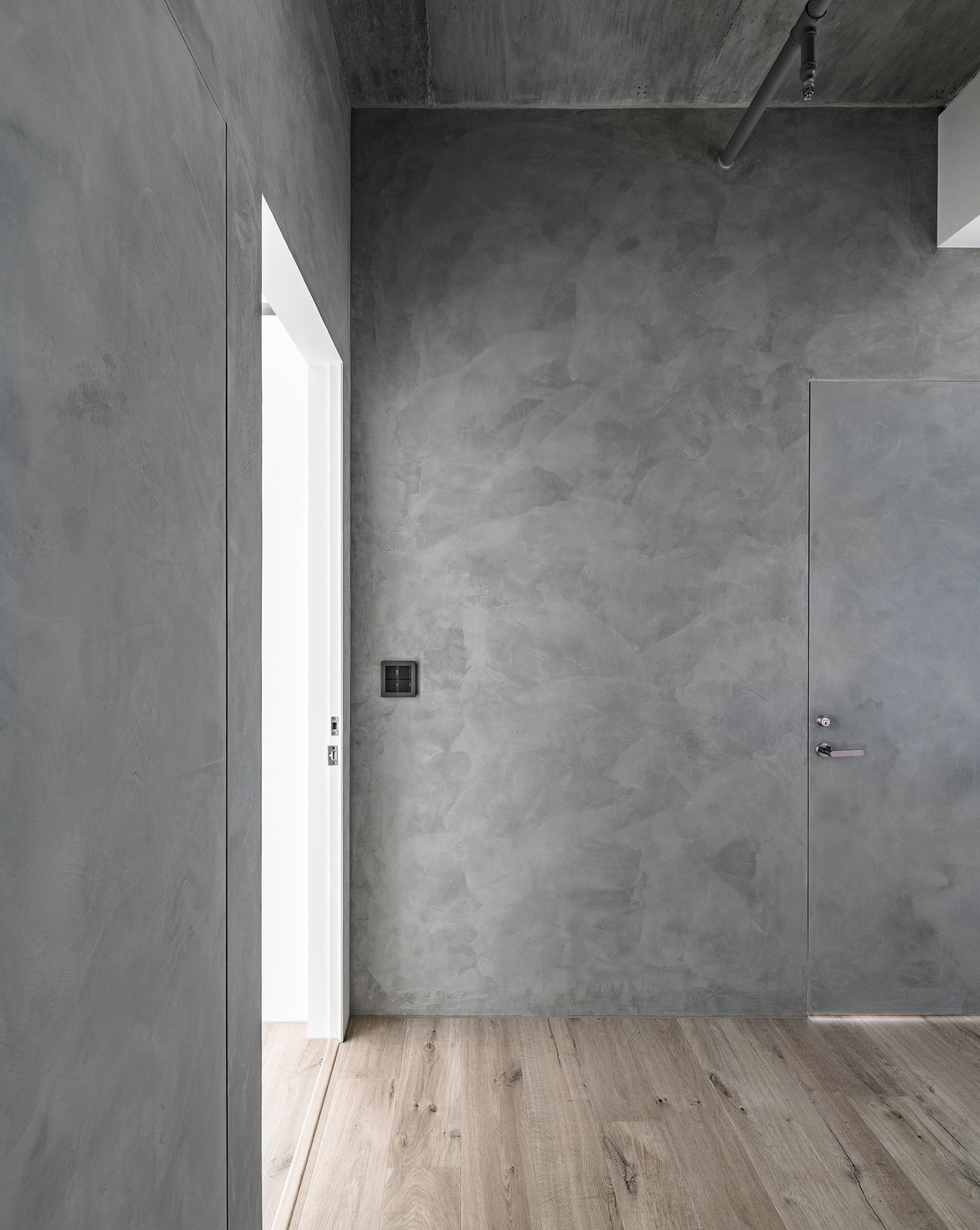Residence of Liu
新成屋
Taipei, Taiwan
Size
Year
Photography25 坪
2018
Lee Guo Min在劉宅的設計中,我們尋求通過建築的本質來展現其獨特魅力。保留了原始水泥板的天花板,為空間增添了一種原始而純粹的美感。進一步地,我們巧妙地將胡桃木板材構成的幾何形狀量體置入室內,並將收納、衛浴、廚房等私密空間巧妙地規劃其中。在以水泥色調為基底的空間內,木質建材帶來了一絲溫潤感,為現代與自然之間搭建了一座和諧的橋樑。
In the design of Residence Liu, we sought to showcase its unique charm through the essence of architecture. By preserving the original cement slab ceilings, we added a raw and pure aesthetic to the space. Further, we ingeniously introduced geometric volumes made of walnut wood into the interior, cleverly planning private areas such as storage, bathrooms, and the kitchen within these structures. Within the space grounded in cement hues, the wooden materials bring a touch of warmth, bridging modernity and nature in harmony.
玄關處利用鏡面效果巧妙地延伸了視覺深度,並將櫃體以平台形式延伸至電視櫃,創造出一種流暢的空間連續性。牆面上的沉靜水泥塗料與金屬櫃體在光線照射下展現出變化多端的光影效果,成為吸引視覺焦點的核心。空間的層次轉換由下方的白色大理石平衡與完美,展現出細膩的設計思考。
我們致力於創造一個完整的空間體驗,通過軸線、比例、尺度以及虛實關係的精心統合,同時對材料與質感進行深入的研究和真實應用,確保每一處細節都達到設計理念與生活需求的完美平衡。劉宅不僅是一個居住空間,更是一件融合了功能性與美學的藝術品,為現代生活帶來了一份獨特的寧靜與和諧。
At the entrance, the use of mirror effects cleverly extends the visual depth, stretching cabinetry in a platform style to the TV cabinet, creating a seamless spatial continuity. The serene cement paint on the walls, coupled with metallic cabinets that change with the lighting, becomes a focal point that draws the eye. The transition of spaces is beautifully balanced and perfected by the white marble below, showcasing meticulous design thinking.
We are committed to creating a complete spatial experience, integrating axes, proportions, scales, and the relationship between the tangible and intangible, while deeply exploring materials and textures for real-world application, ensuring every detail perfectly aligns with design philosophies and living requirements. Residence Liu is more than just a living space; it's a piece of art that blends functionality and aesthetics, bringing a unique sense of peace and harmony to modern life.













