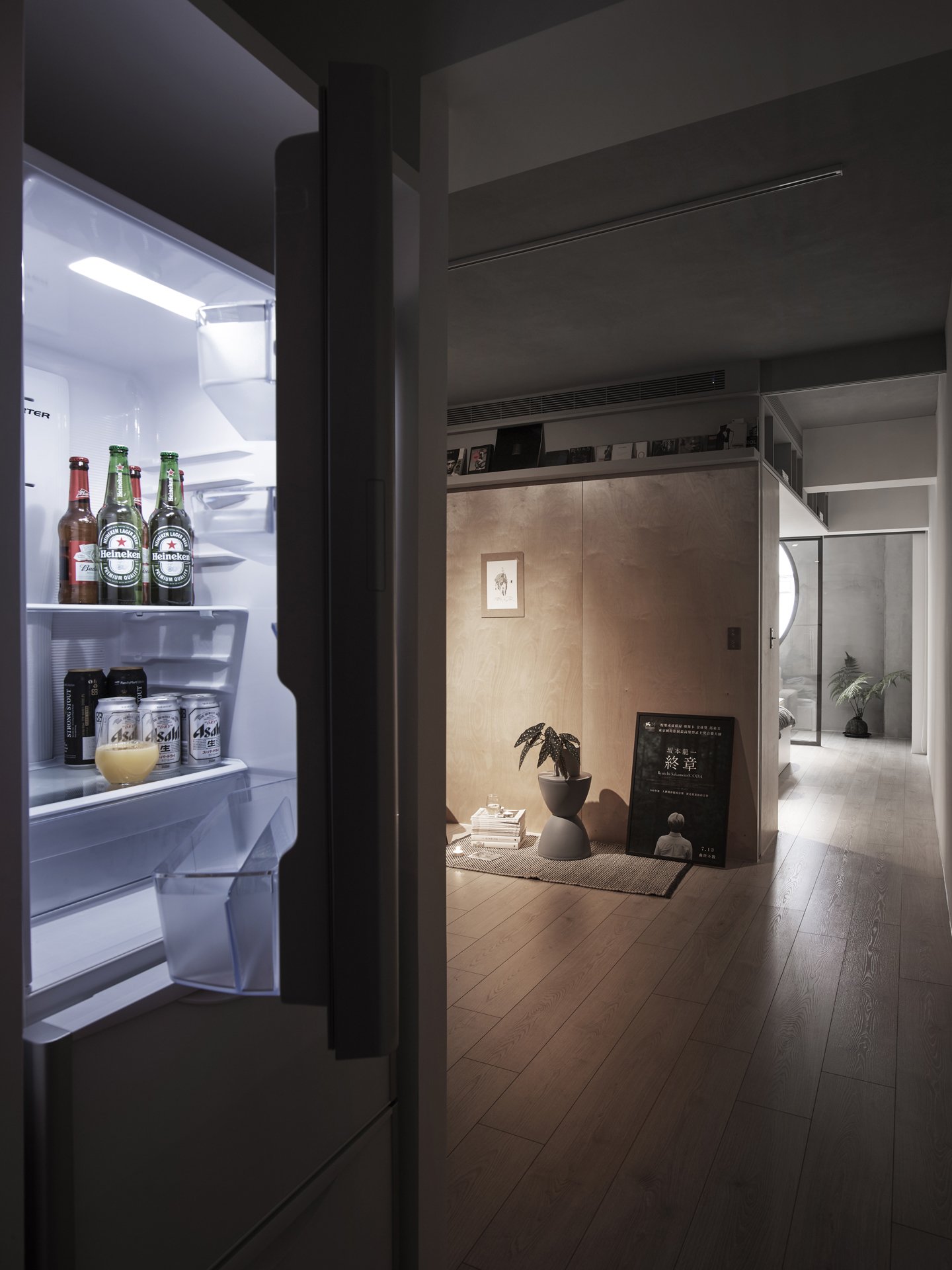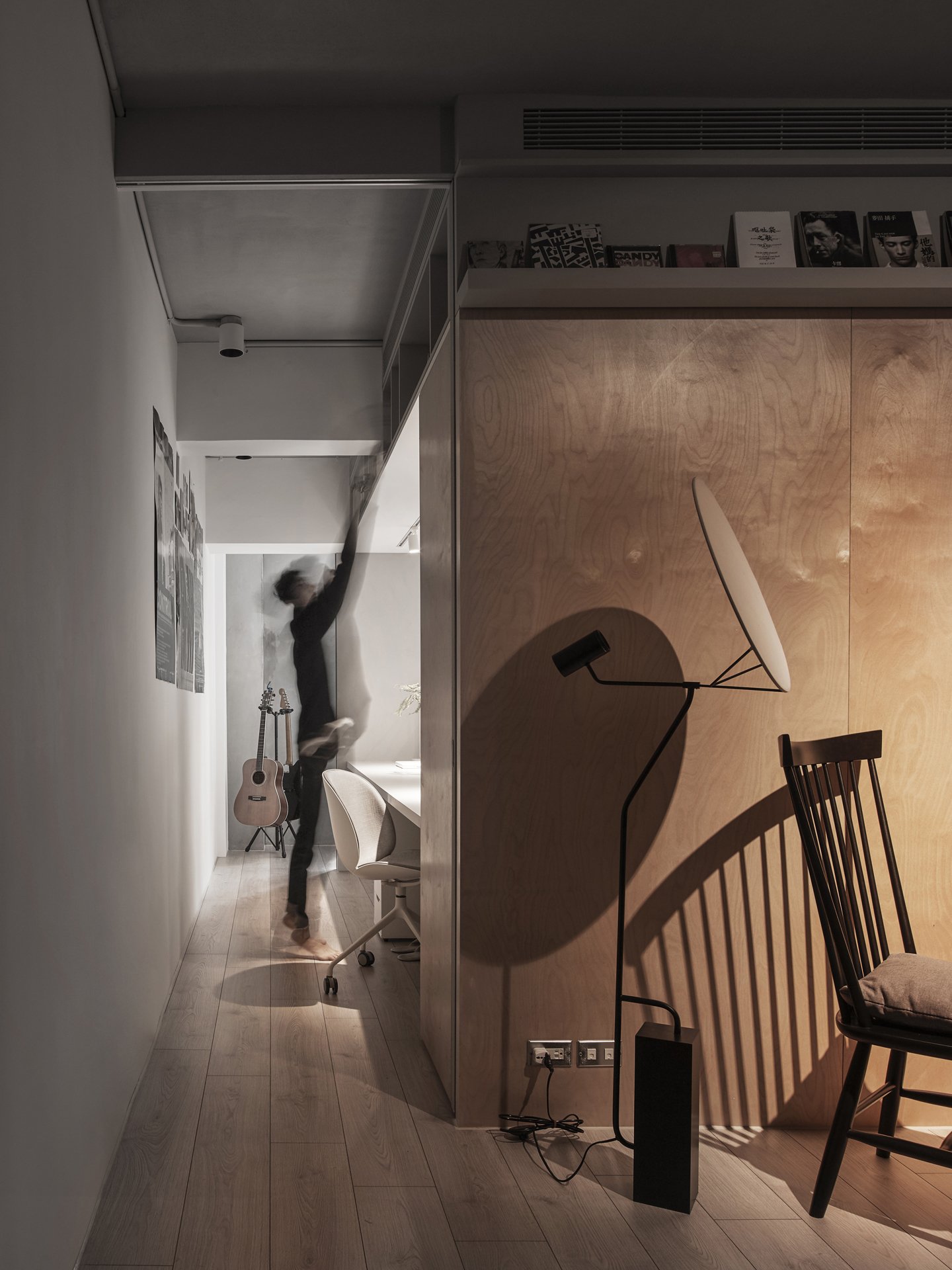A Free Framework
老屋翻新
Taipei, Taiwan
Size
Year
Photography20 坪
2018
Lee Guo Min本案是一項針對小坪數老屋進行的翻新工程,為一位懷抱音樂夢想的年輕人打造一個既能激發創意又兼顧生活需求的創作基地,且期望在有限的預算範圍內完成這一願景。
This project involved renovating a small, aged residence for a young musician dreaming of a space where creativity meets living. Entrusted with reshaping this space into a creative hub on a modest budget, we faced the challenge head-on.
原始的狹長空間通過一條獨立的走道將不同的區域劃分開來,建築中唯一的圓形窗戶成為進光的獨特之處。面對空間寬度和高度的限制,我們首先著手規劃了主要的收納和儲物空間,巧妙地將生活與工作所需的各種功能區集中於空間的核心。隔間牆不僅承擔了衣櫃/床頭板的角色,低矮的天花板區域隱藏了空調單元的同時,也變身為展示書籍的展示櫃。走道空間靈活轉換為書房區、臥室區、休憩區及客廳區,透過玻璃和活動拉門的運用,既滿足了對光線的需求,也保證了私密性。
在這個經過巧思設計的居住空間中,開放的中心空間與精心規劃的機能布局相得益彰,周圍自然形成的動線連接著各個區域,走道不僅是連接空間的通道,更將空間與動線的界線虛化,讓居住與創作的形式得以自由展開。
Originally, the elongated layout was segmented by a corridor, with a singular circular window providing the only source of natural light. Working within the constraints of limited width and height, we strategically planned the main storage areas to consolidate various functional spaces at the center. Partitions double as storage wardrobes/headboards, with low ceilings hiding air conditioning units and serving as book display cases. The corridor transforms into multifunctional zones—study, bedroom, relaxation area, and living room—utilizing glass and sliding doors to maximize light and privacy.
The open space and functional layout take shape at the heart of the house, naturally creating a flow that connects each area. The corridor becomes an integral part of the space, blurring the lines between movement and utility, freeing up the layout to inspire creative expression in various forms.
-
入口客廳區域
-
主臥房區域,以半開放的方式結合自然光線來導入空間
-
室內小型陽台備有小型座位區
-
工作區域
-
透過回型動線連結每個區域


















