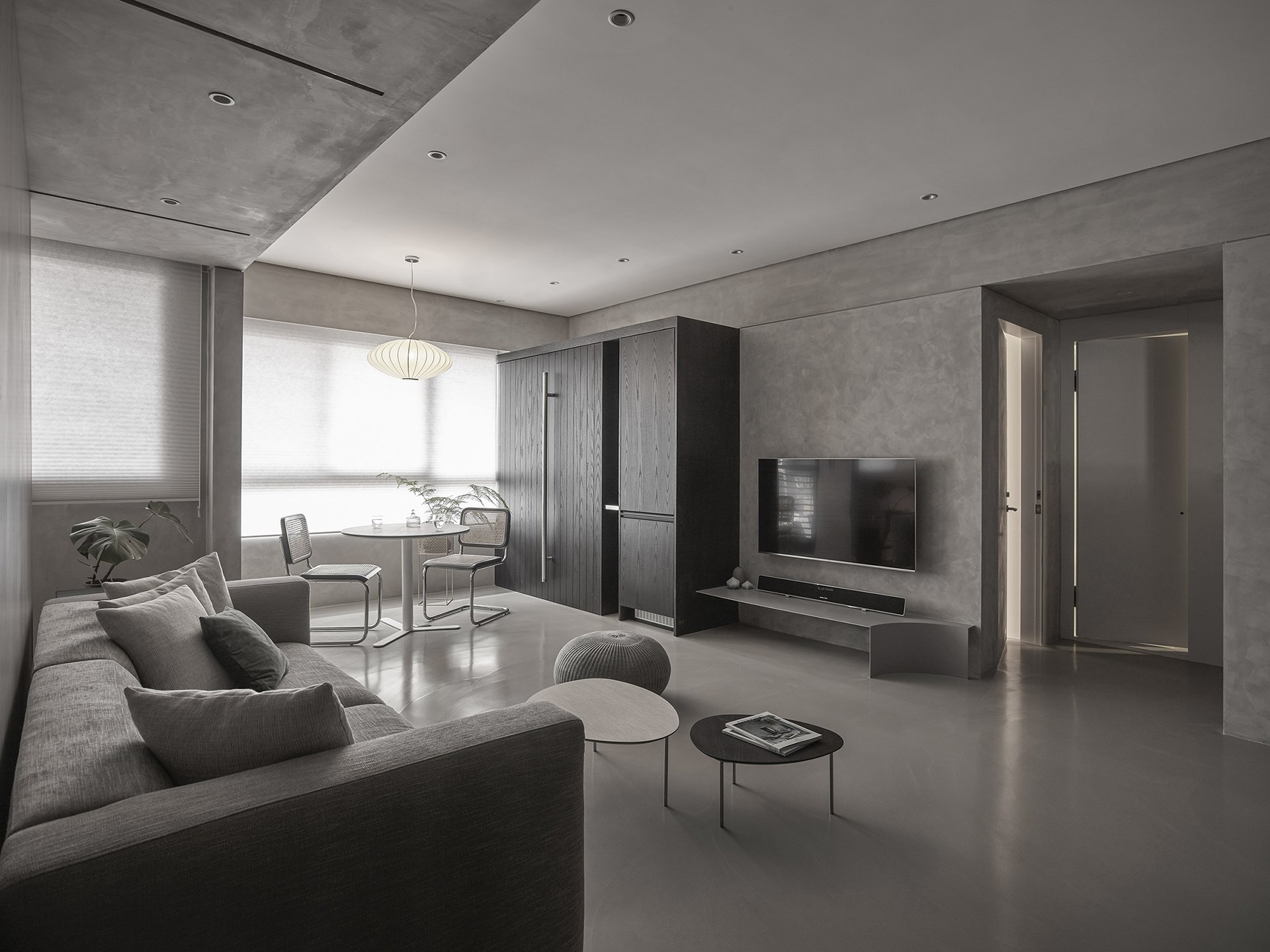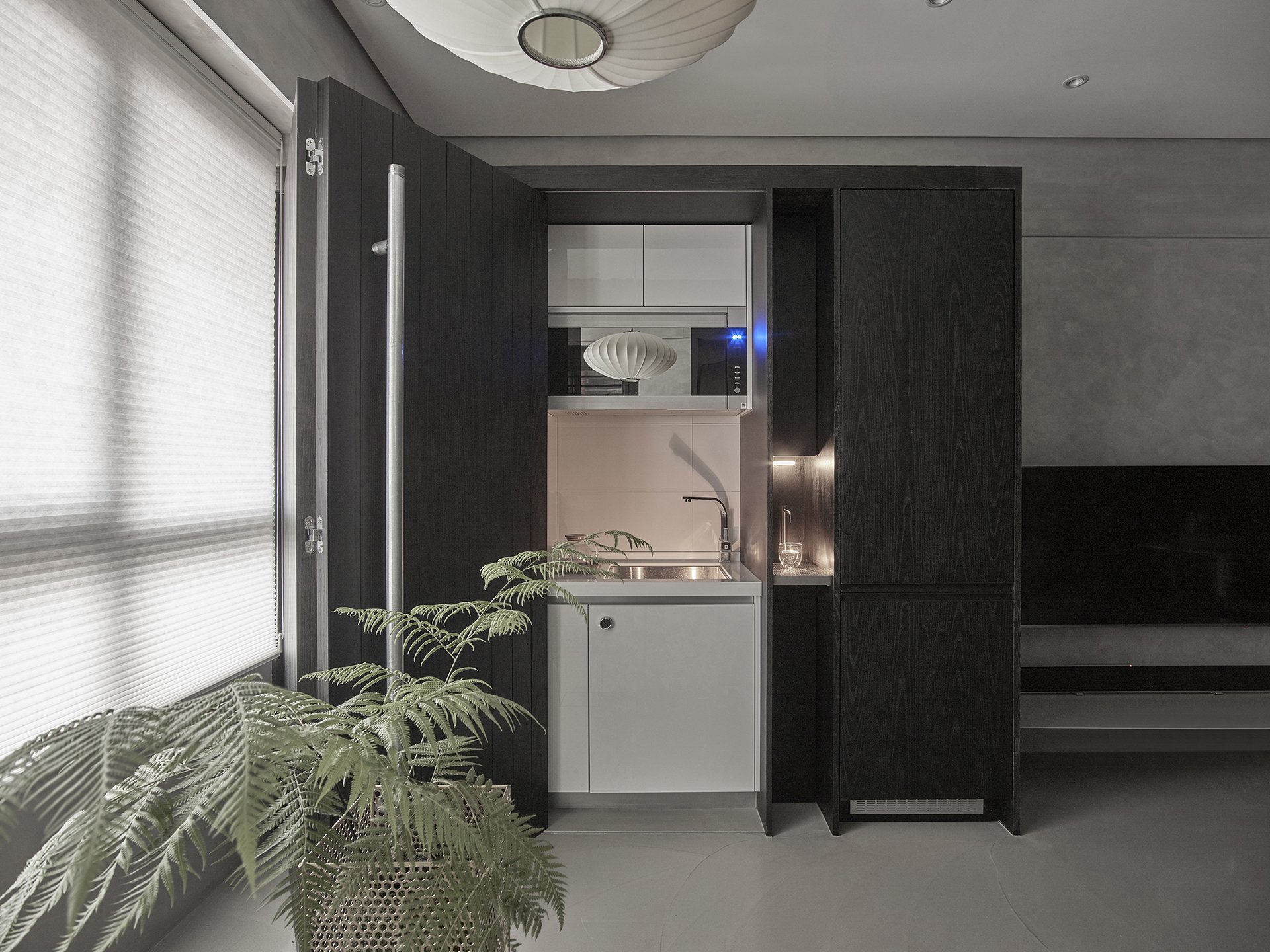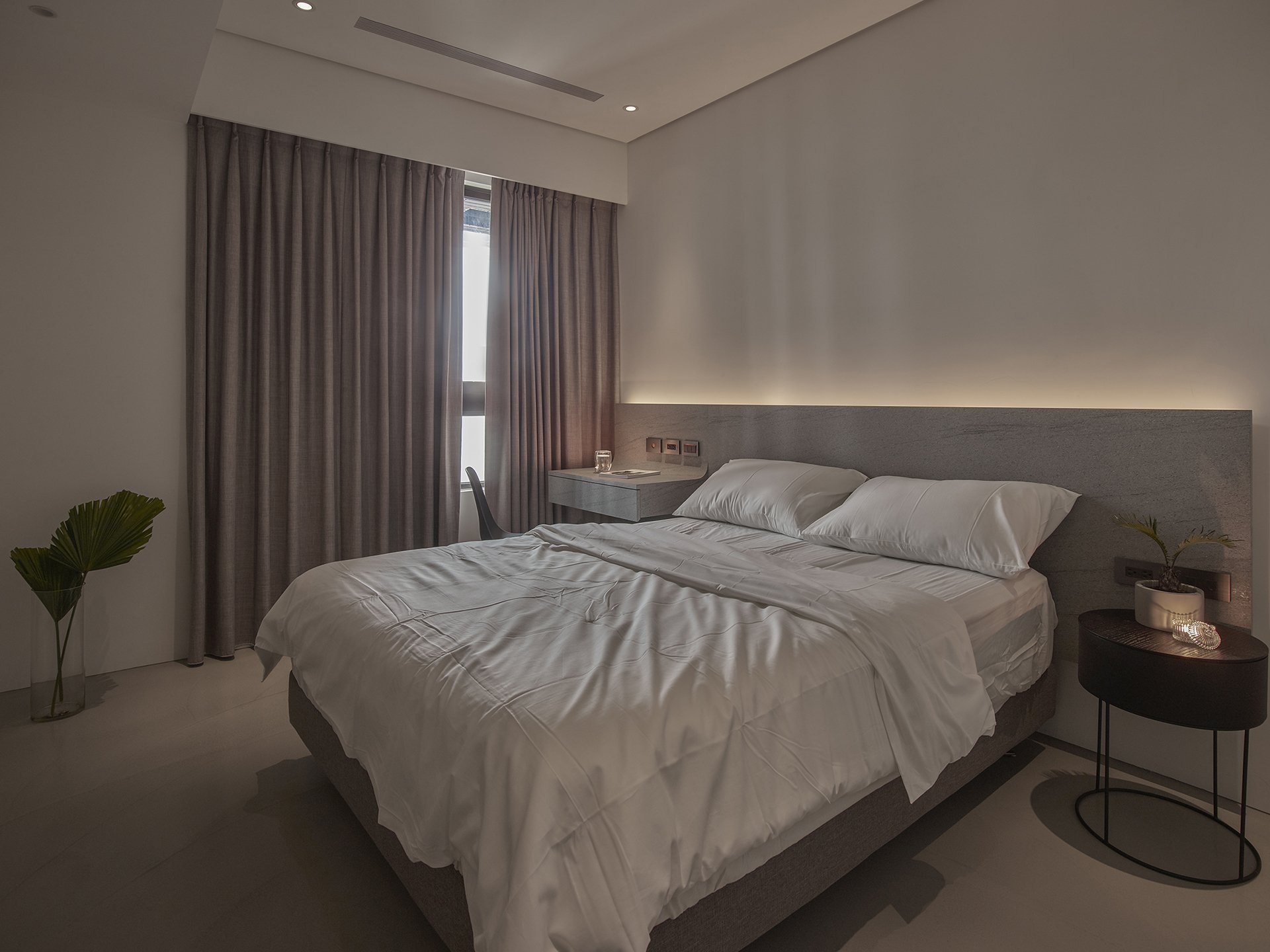Residence of Lin
新成屋
Taipei, Taiwan
Size
Year
Photography20 坪
2019
Lee Guo Min在面對小坪數空間時,我們一直追求如何將其使用效率最大化。這次的挑戰來自於林宅,原始的房型配置由建商設定,包含三個過於狹窄的房間,這不僅讓居住空間顯得擁擠,也嚴重影響了公共空間的使用性。針對屋主的需求,我們著手進行了一系列的改造工作。
Maximizing utility in limited spaces is our aim, and the Residence of Lin, with its original cramped layout, posed a unique challenge. By removing unnecessary partitions and blending the kitchen, dining, and living areas, we've opened up the space, enhancing its sense of expansiveness and connectivity.
首先,我們拆除了部分非承重的隔間牆,減少了空間內部複雜的動線。這樣的設計手法不僅讓廚房、餐廳以及客廳之間的界限變得模糊,更賦予了整個居住空間一種開闊的視覺效果。為了應對未來可能的功能需求變化,我們特別設計了多種可移動的門片,這不僅增加了空間的靈活性,也為業主提供了擴展使用的可能性。
透過這些改造,林宅的空間不僅在視覺上得到了擴展,其功能性也得到了顯著的提升。我們巧妙地運用活動門片,既保障了私密性,又能在需要時將空間開放,滿足家庭聚會或其他多元的生活方式需求。此外,減少牆面的同時也讓自然光更加充分地照入屋內,進一步提升了居住的舒適度和寬敞感。
林宅的重新設計不僅解決了現有的空間局限,更能為業主提供了一個能夠隨著時間和需求變化而靈活調整的生活場域。這次的案例證明了即便是在坪數有限的條件下,通過精心的設計規劃,也能創造出既美觀又實用的居住空間。
We introduced movable door panels to add versatility and adaptability, catering to future lifestyle changes or needs. This innovative approach, including sliding and folding door systems, transforms spaces from intimate to open social settings effortlessly, inviting natural light and visually expanding the interior.
The redesign of the Residence of Lin demonstrates our dedication to transforming confined spaces into functional, aesthetically pleasing homes. This project not only meets the current needs of the homeowner but also offers a flexible space that can evolve, ensuring lasting suitability and comfort.











