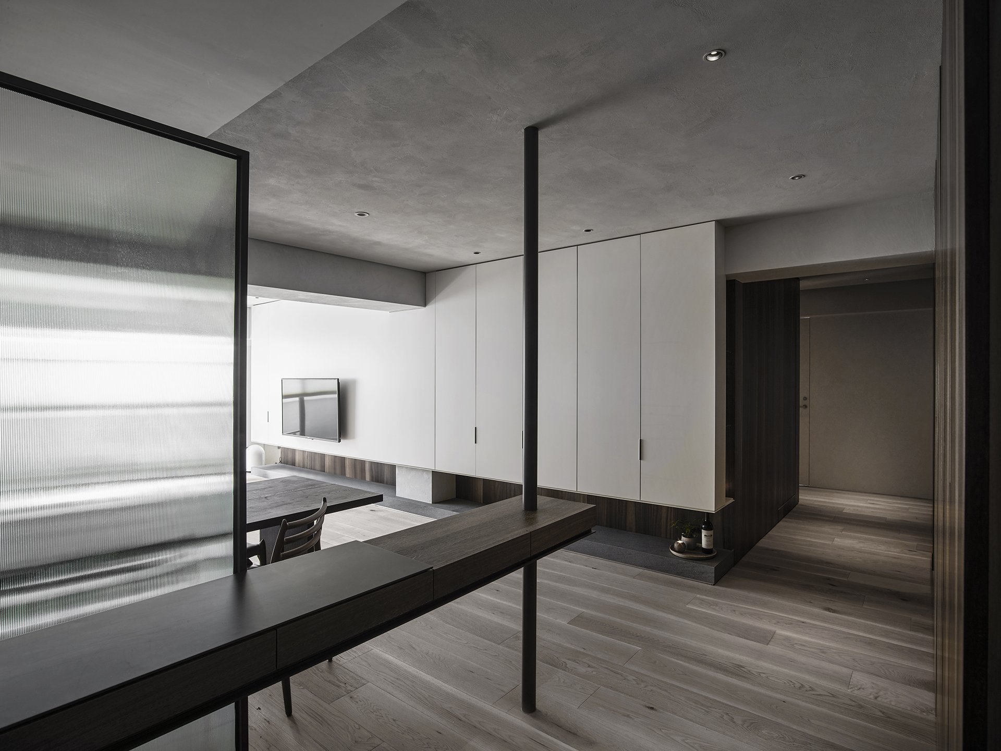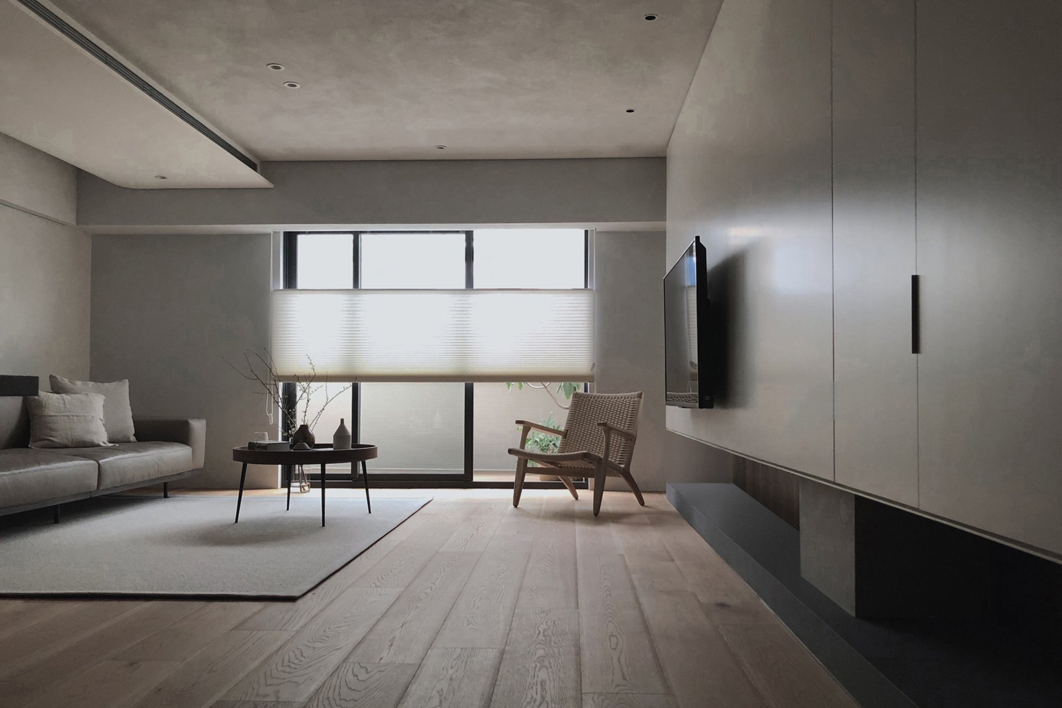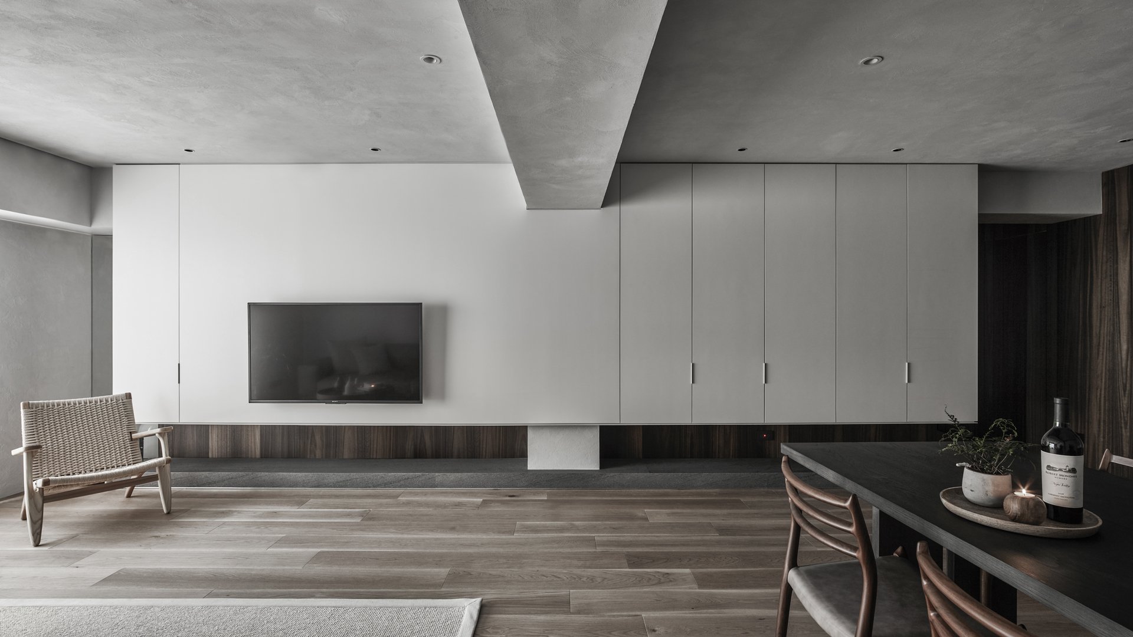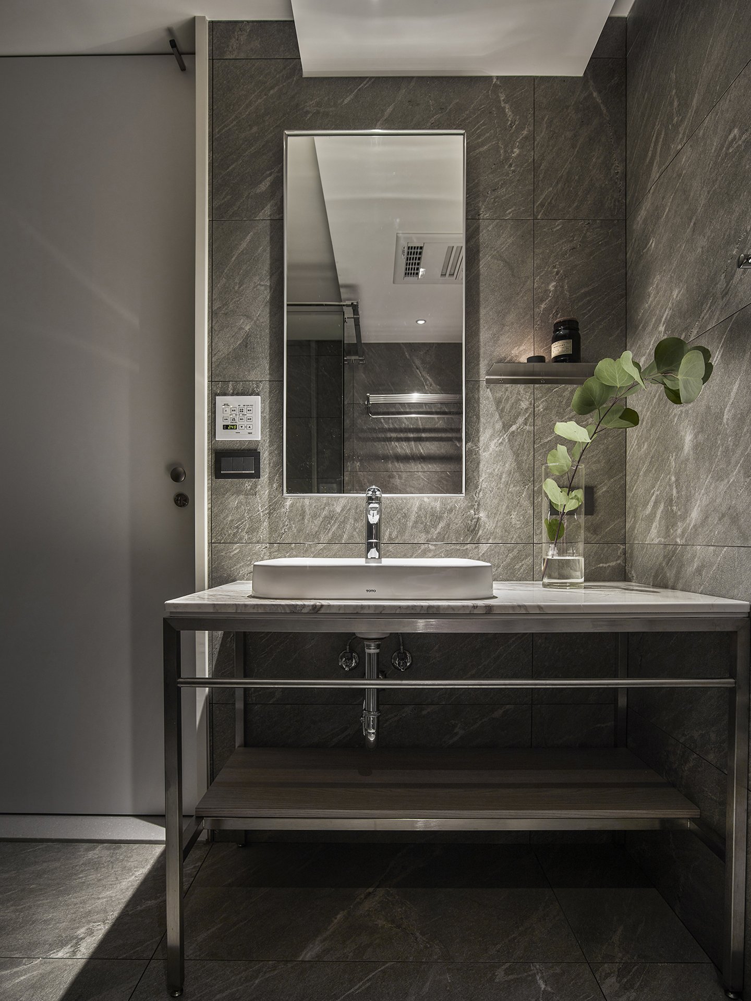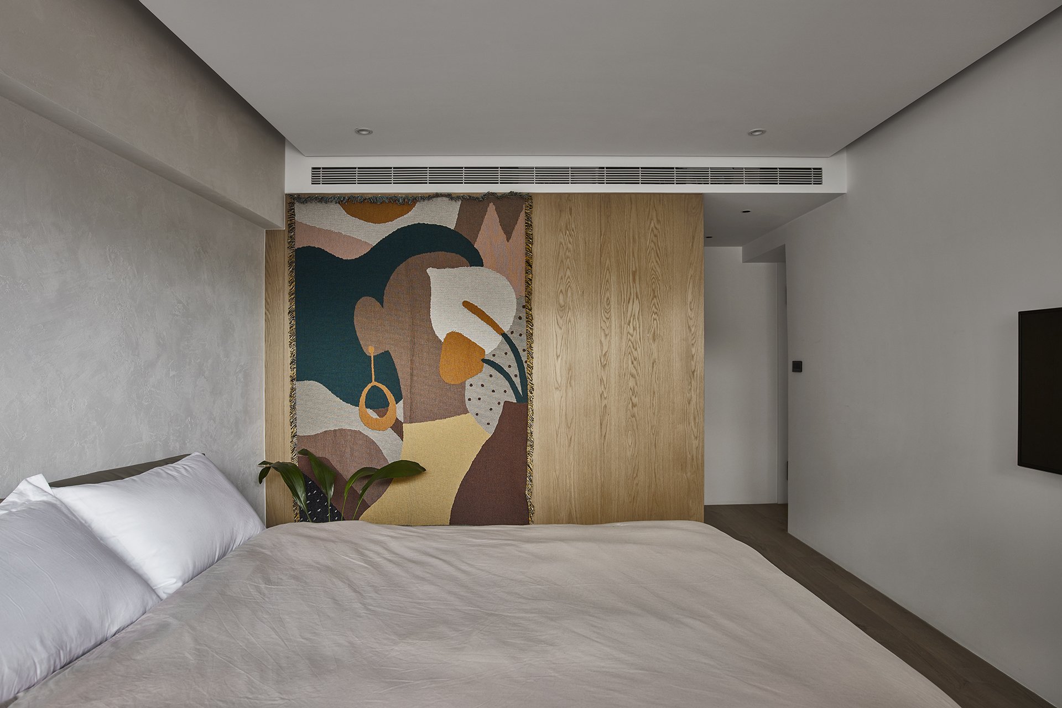Residence of Lee
老屋翻新
Taipei, Taiwan
Size
Year
Photography45 坪
2019
Lee Guo Min本案例是一座有著四十年歷史的老公寓的老屋翻新案,目的是為了打造一家四口的新家園。這座老房子的主要問題在於低矮的樓板與梁柱,這些結構限制不僅令空間顯得狹窄,更在視覺和心理上造成壓迫感。
This project involves a comprehensive renovation of a forty-year-old apartment, aimed at creating a new home for a family of four. The main challenge presented by this old house was its low ceilings and beams, which not only made the space feel cramped but also created a sense of oppression both visually and psychologically.
我們先著手於空間動線的規劃,透過簡潔的量體造型,清晰地劃分了住宅的公共與私人領域。在門的設計上,我們採用了隱形門的概念,使其完美融入周圍的牆面材質中,不僅保持了空間的統一性,也增添了幾分神秘感。此外,空間立面的設計巧妙地延伸並平整了材質,通過軸線的延長,極大地擴展了空間的視覺效果,使整個居住環境看起來更為開闊舒適。
Our first step was to plan the spatial flow, using clean geometric shapes to clearly delineate the public and private areas of the residence. In terms of door design, we employed the concept of hidden doors that blend seamlessly with the surrounding wall materials, maintaining spatial unity while adding a touch of mystery. Additionally, the design of the spatial facade cleverly extended and smoothed out the materials, greatly enhancing the visual space through the extension of axes, making the entire living environment appear more open and comfortable.
在材質與色彩的選擇上,我們大量採用了素色手抹塗料來中和整體空間的彩度,並精選了石材、木紋以及特殊塗料等自然象徵性材料。這些自然材質不僅在視覺上為居住空間增添了溫暖與質感,更通過光與影的虛實變化,營造出一種人與自然和諧共生的氛圍。這樣的設計不僅提升了居住的舒適度,更使居住者能從外在到心靈深層感受到自然的包容與寧靜,帶來了視覺與知覺上的層次體驗。
通過對空間結構的巧妙調整與材質色彩的精心選擇,我們將一個年代久遠的住宅轉化為一個現代、舒適且充滿自然氣息的家。這不僅在美感與功能性上有明顯的提升,也是完美展現老屋改造的可塑性。
In selecting materials and colors, we extensively used plain hand-applied paint to moderate the overall color saturation of the space, choosing natural symbol materials like stone, wood grain, and special paints. These natural materials not only add warmth and texture visually to the living space but also create an atmosphere of harmony between humans and nature through the interplay of light and shadow. Such design not only elevates the comfort of living but also allows inhabitants to deeply feel the inclusiveness and tranquility of nature, from the exterior to the depths of the soul, providing a layered experience both visually and perceptually.
Through the clever adjustment of spatial structure and the careful selection of materials and colors, we transformed an aged residence into a modern, comfortable home filled with natural elements. This renovation not only significantly improves aesthetics and functionality but also perfectly demonstrates the potential for transforming old houses.


