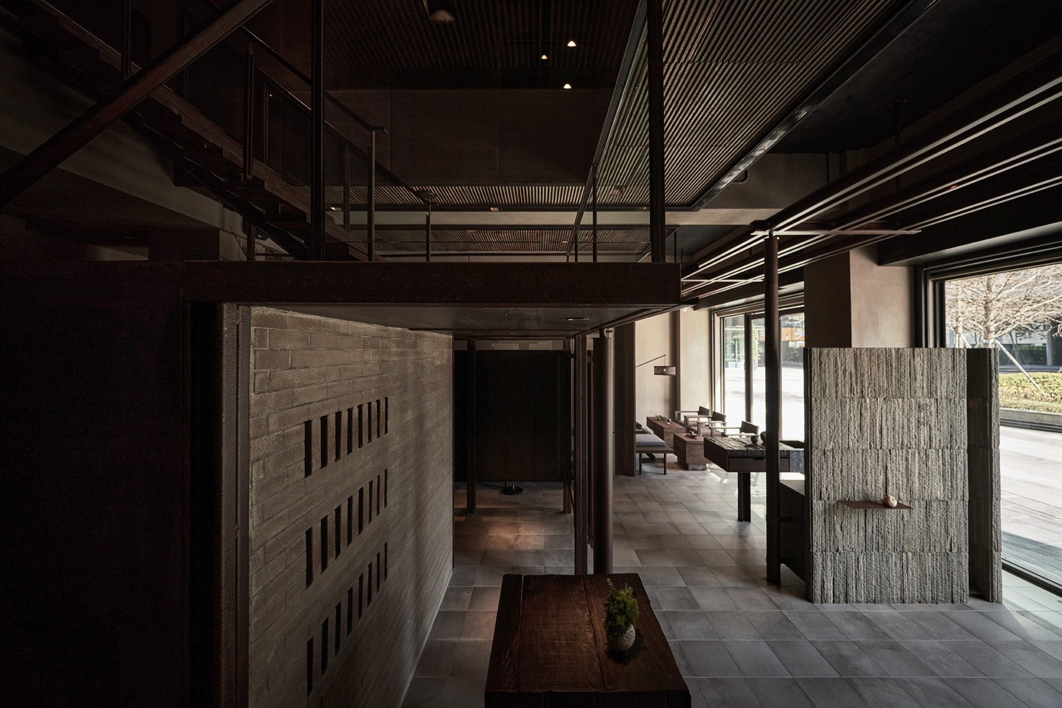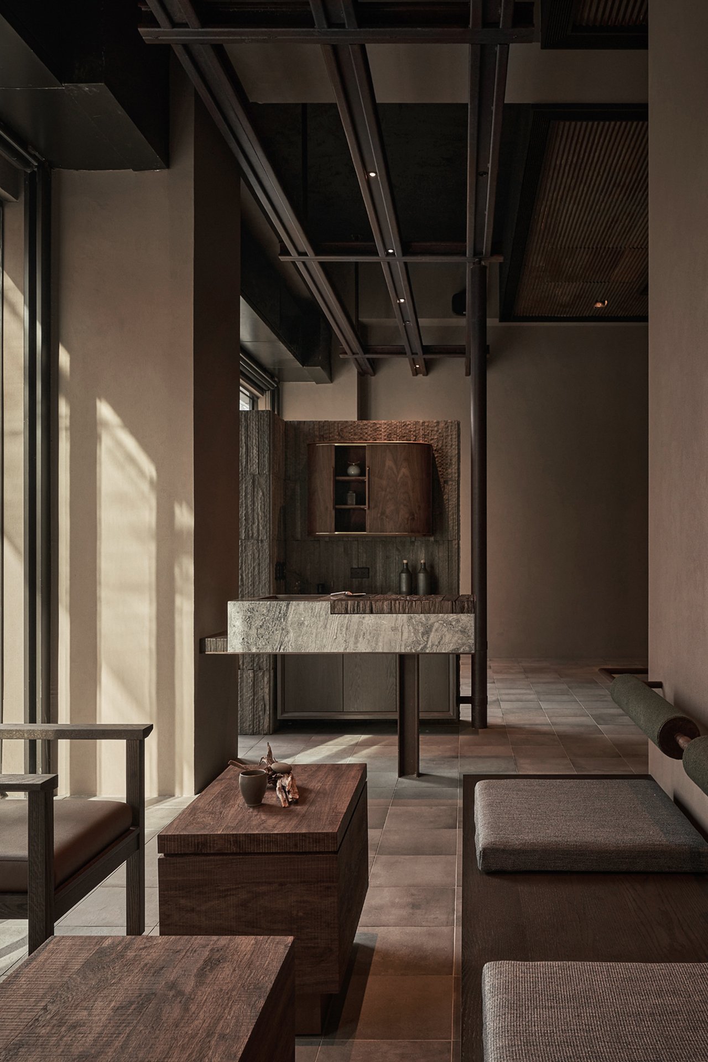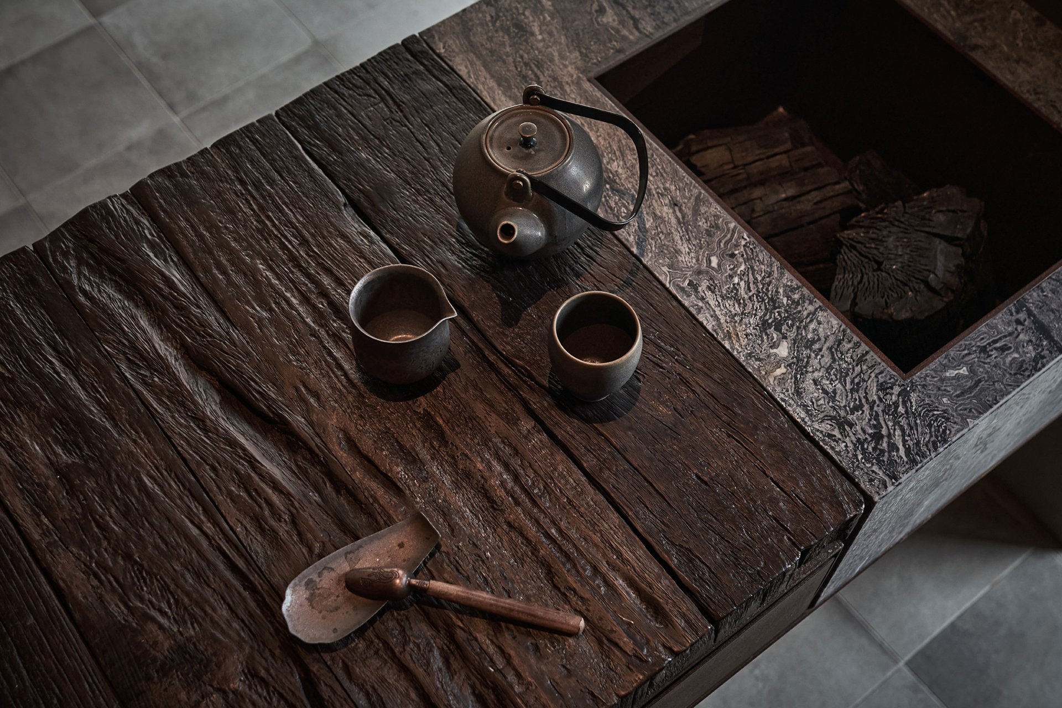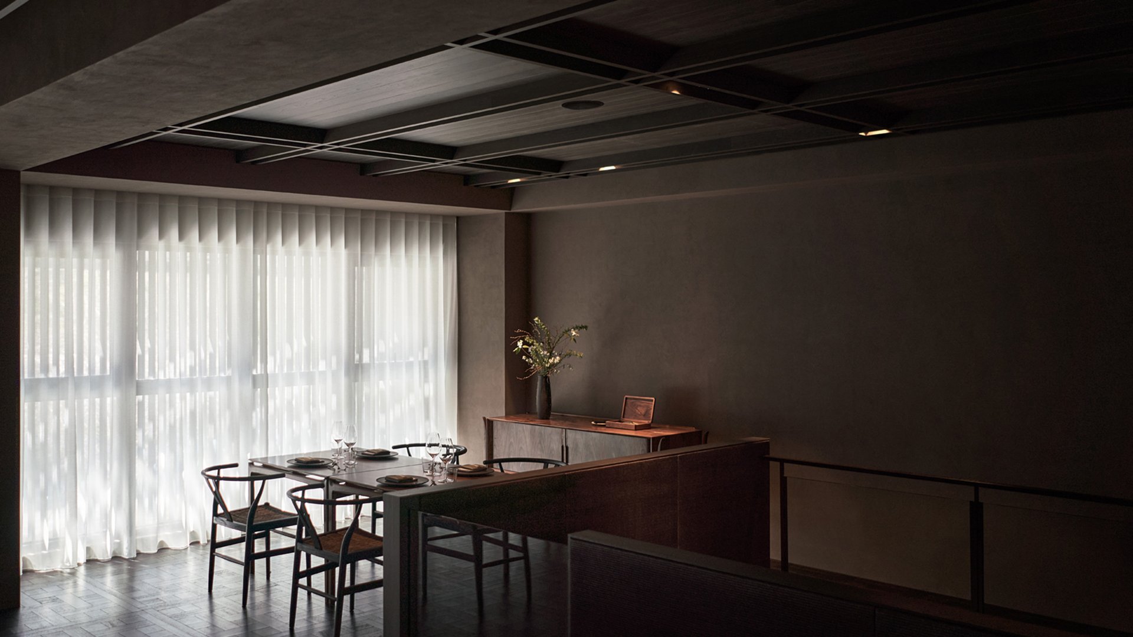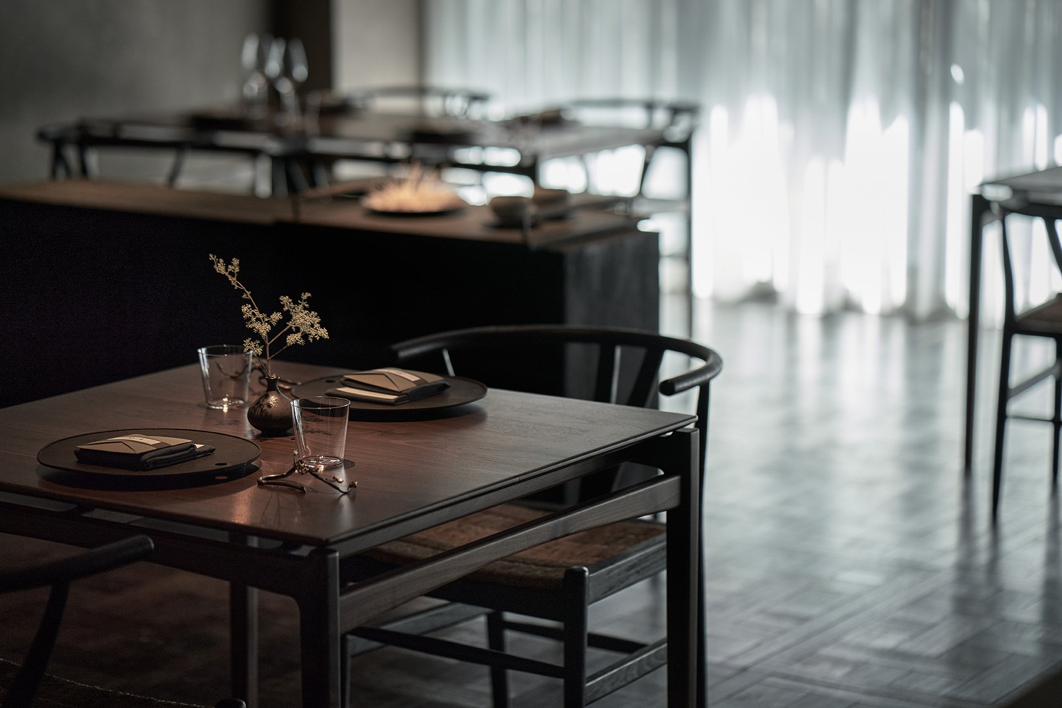Banbo
斑泊
Size
Photography
Floral DesignTaipei, Taiwan
89 坪
Hey! Cheese
YangYi Studio斑泊,是事物歷經時間催化,遺留痕跡、流露本質。
Fine dining 餐廳「斑泊」以抒發台灣情懷為題,創造充滿台灣意象的餐食體驗。透過主理人的視角,將島嶼上的日常景色以卓越的料理手法,提煉成新穎的台灣味。
"Banbo" pronounced in Chinese, is the trace left by time, revealing the essence of things through its catalytic effect.
The fine-dining restaurant "Banbo" is themed around expressing Taiwan's sentiment, creating a culinary experience rich in Taiwanese imagery. From the perspective of the organizer, the daily scenery of the island is refined into innovative Taiwanese flavors through excellent culinary techniques.
-
5米5鐵皮量體 — 外觀
呼應斑泊的核心理念,空間靈感汲取自台灣街道風景,將一座5米5的鐵皮量體置入空間焦點位置,而領檯、過道、機關、樓梯和夾層等重要機能應運而生。如同台式街屋為遮風避雨、養家餬口等生活所需而不斷地疊加增生,它們乘載著代代人們的生活軌跡,直率、紛雜地逐步構成樣貌,儼然是台灣特殊的型隨機能。
Echoing Banbo's core philosophy, the space is inspired by Taiwan's street scenery. A 5.5-meter iron sheet is placed in the focal point of the space, giving rise to important functions such as the reception area, corridor, kitchen, stairs, and mezzanine. Similar to the Taiwanese-style street house that is continuously overlaid and increased for the necessities of life such as shelter and sustenance, it has become a Taiwanese functional form.
-
5米5鐵皮量體 — 室內
空間中的鐵、磚、竹與木為台灣常見建材,我們刻意將鏽化鐵皮以木框包覆、竹片經等距切割後編織、碳化藺草壁板直立呈現,藉由溫度、律動以展現出時間性的手法,彰顯材質的純粹之美,回應斑泊精緻優雅的料理。
The iron, brick, bamboo, and wood in the space are all common building materials in Taiwan. We deliberately use techniques such as wrapping rusted iron sheets with wooden frames, weaving bamboo strips with equal distance cuts, and standing carbonized reed wall panels to show the pure beauty of the material through temperature and rhythm, responding to Banbo's exquisite and elegant cuisine."
-
石頭放置處
-
鳥型裝置上升至二樓
5米5的前廳不僅僅是一個空間,它是一段情感之旅。為了激發客人擁抱和開放心胸的心境,我們巧妙地設計了一個入口儀式:當接待員輕輕放下一塊石頭時,鐵門緩緩打開,展現了通往二樓的道路。在過程中,象徵自由的鳥從籠子中飛出,引導客人到上面的用餐區域。
這不僅僅是一個形式,也是“斑泊希望與客人在精神上的連接。只有放下成見,人們才能夠真正體會到事物的本質和美麗。
The 5 by 5 meter foyer is more than just a space—it's an emotional journey. Designed to inspire guests to embrace and explore with an open heart, we've cleverly crafted an entry ritual: as the attendant gently drops a stone, iron doors slowly open, revealing the path to the second floor. During this process, a bird, symbolizing freedom, takes flight from its cage, guiding guests to the dining area above.
This is more than a mere formality—Banbo aspires to spiritually connect with guests. Only by letting go of preconceptions can one truly experience the essence and beauty of things.
-
通過機關,接待員引領客人前往二樓用餐區。
-
2樓用餐區全景
我們細心規劃每一處細節,讓每位用餐的客人沈浸於獨特的體驗中。精確的燈光設計巧妙展現菜餚的精緻,而寬敞的座位間距則提供了不被干擾的用餐環境。寬敞的空間規劃讓服務人員可以使用大型的70x50公分的托盤,這不僅提升了菜餚的呈現效果,也確保了服務的流暢。
we've fine-tuned every detail to immerse diners. Precise lighting showcases the intricacies of each dish, while the generous spacing between seats offers a private dining haven. The spacious setting accommodates large 70x50cm platters, enhancing dish presentation and ensuring smooth service, crafting a memorable dining experience from start to finish.
伴境的空間規劃與料理相互映襯,與斑泊共同深化了「見山是山,見山不是山,見山還是山」的哲學,將其魅力與意義,完整地展現。
概念的誕生與落實來自於多次的想法碰撞過程,是伴境在創作過程中不可缺少的環節。這不只是一次簡單的靈感乍現,而是經過無數次嘗試、失敗、再嘗試的結果。每一次的思考和調整都是為了尋找最合適的表達方式。
In Radius Design's spatial planning, there's a harmonious interplay with Banbo's culinary art, deepening the philosophy of "seeing the mountain as a mountain, then not a mountain, and finally as a mountain again." This approach fully embodies the charm and significance of the concept.
The genesis and realization of this concept stem from numerous brainstorming sessions, an indispensable part of Radius Design's creative process. It's not merely a flash of inspiration, but the outcome of countless trials, failures, and retries. Each contemplation and adjustment seeks the most fitting form of expression.

