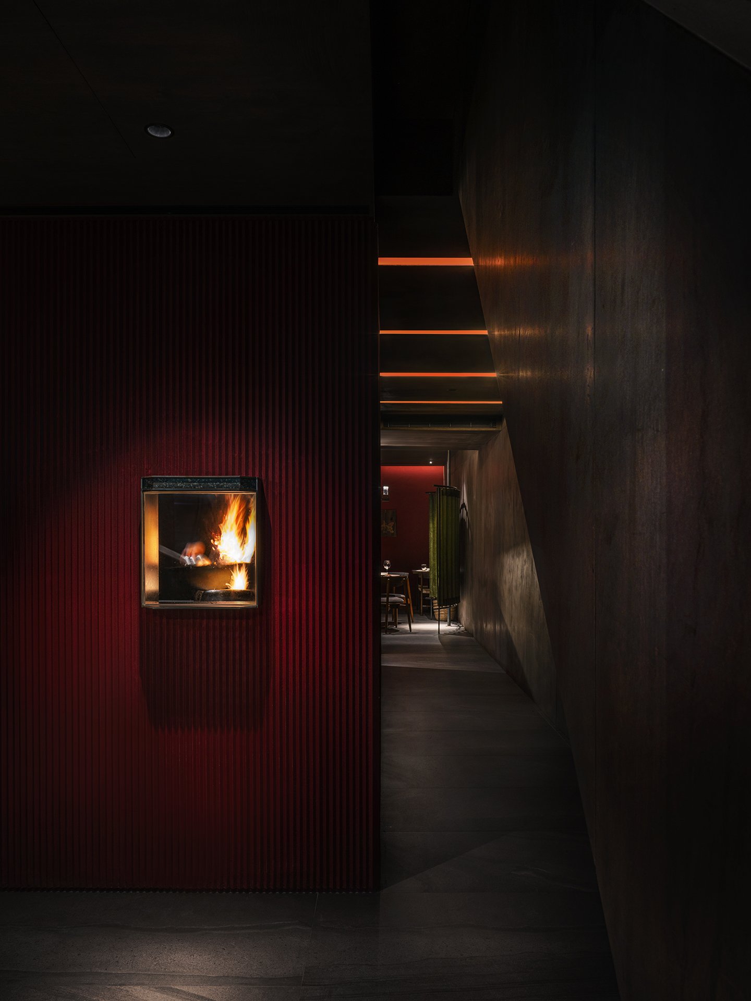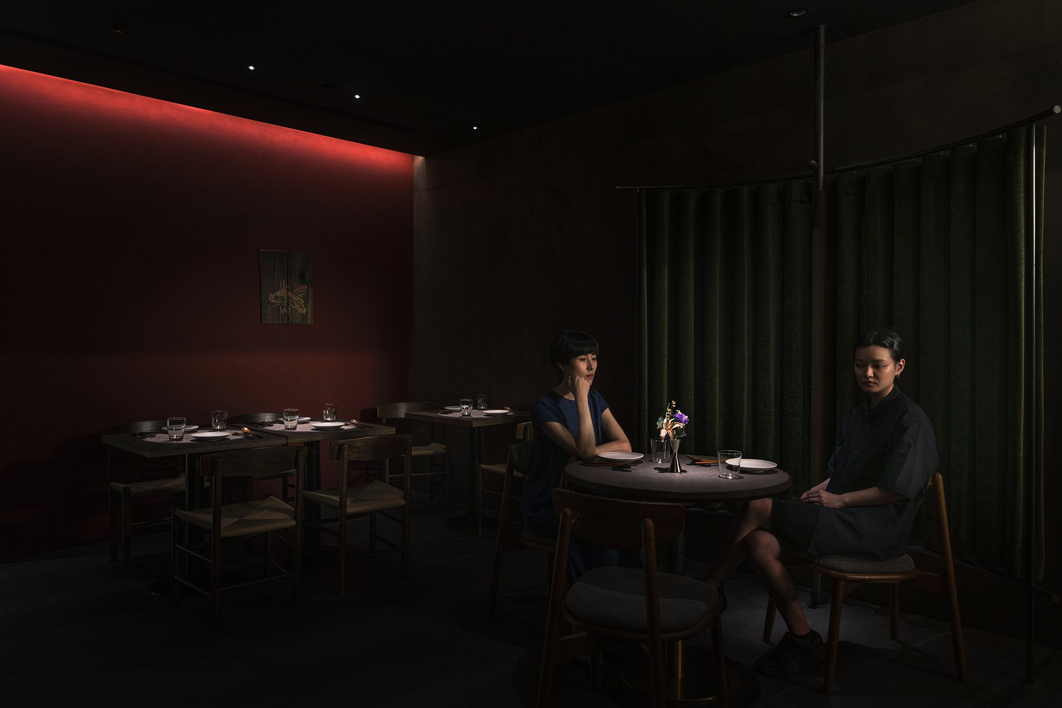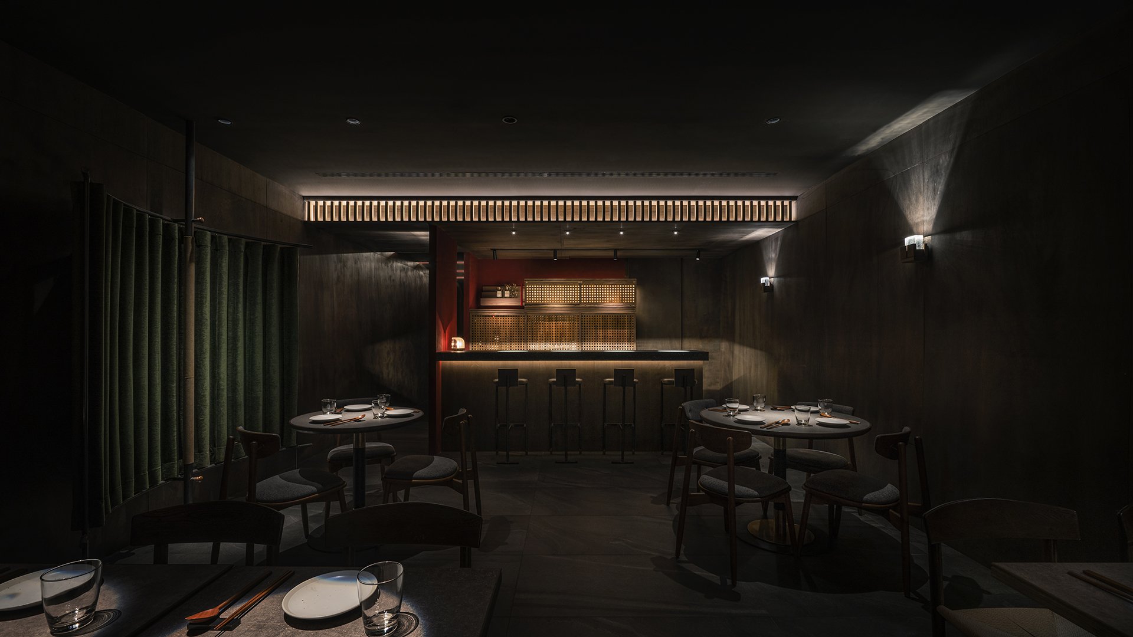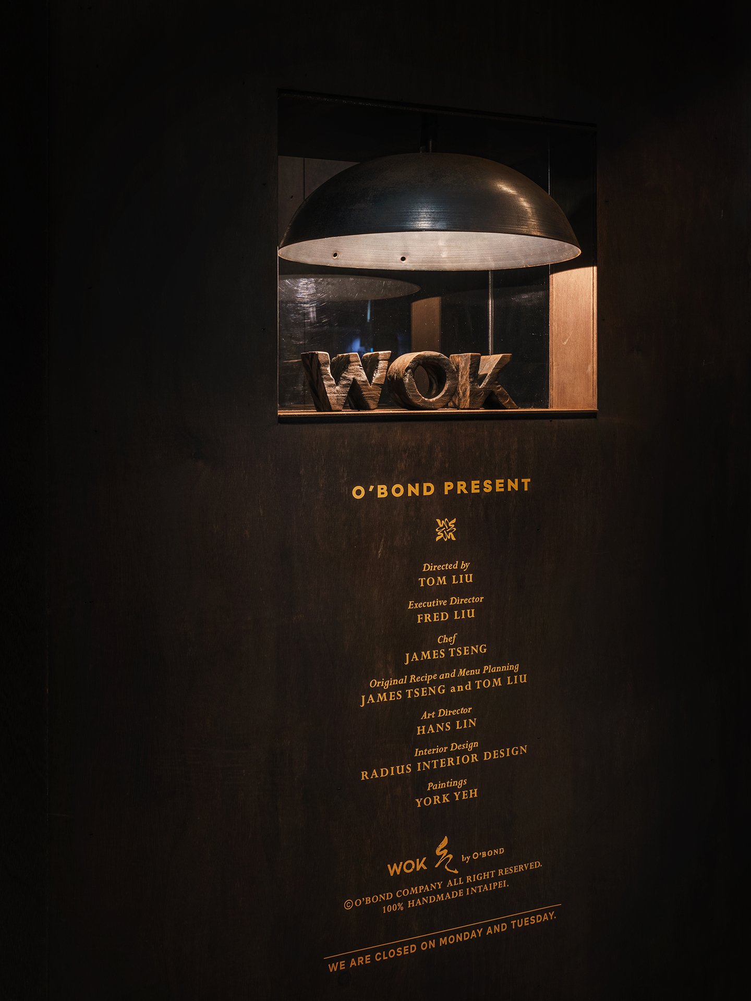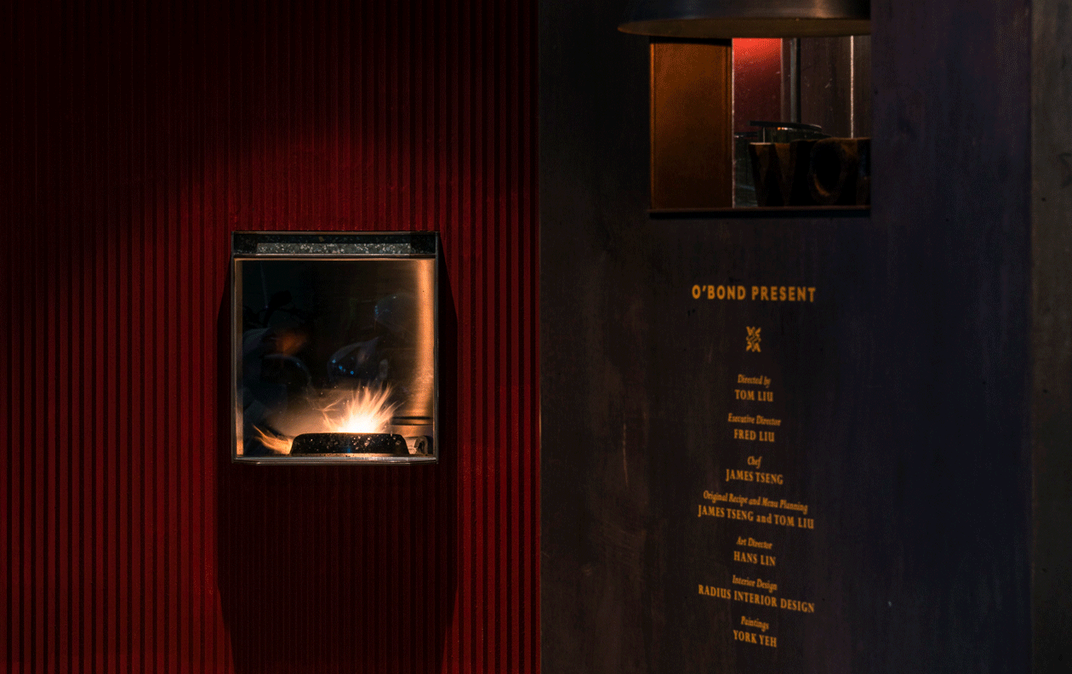WOK
中式精緻料理
Taipei, Taiwan
Size
Photography
Artist
Floral Design80 坪
狐色影像工作室
York YEH
YangYi Studio
WOK以中式精緻料理為主題,將烹飪藝術、料理展示及室內設計融入戲劇性體驗,打造出一個劇院般的空間。每一個細節都是為了給賓客帶來一場精彩絕倫的表演。
WOK is a refined Chinese cuisine venue where culinary art, presentation, and interior design merge into a dramatic experience, crafting a theater-like space. Every detail is designed to deliver a spectacular performance to our guests.
空間設計中融入了豐富的傳統中式元素,如格柵形式、紅綠色彩對比,以及東方文化中代表性的動植物畫作。核心元素的「火」與「聚光燈」以三角形的簡化形式巧妙融入空間造型,進一步強化了場所的視覺與情感衝擊。
The design incorporates rich traditional Chinese elements such as lattice patterns, the stark contrast of red and green colors, and iconic Eastern flora and fauna motifs. The core elements of 'fire' and 'spotlight' are cleverly integrated into the space in a simplified triangular form, enhancing the visual and emotional impact of the setting.
在這兩層樓的結構中,我們利用狹長型基地的特點,按照前景、中景、後景的規劃來揭示空間的戲劇張力:
Spanning two floors, the narrow layout of the site is strategically planned with foreground, middle ground, and background to unfold the dramatic tension of the space:
01
入口・儀式
面向入口處的廚房,透過一扇小窗展示了廚師們的翻炒與烹飪技藝,如同舞台上的聚光燈,捕捉著烹飪過程中的每一個火花。廚房外的牆面裝飾以紅色三角造形,垂直延伸成線性紋理,形成一幅鋸齒狀的視覺效果,如同火焰蔓延引導客人的目光至吧台與用餐區。
At the entrance, the kitchen showcases the chefs' stir-frying and cooking skills through a small window, much like a spotlight on a stage, capturing every spark of the cooking process. Outside the kitchen, the walls are decorated with red triangular shapes extending vertically into linear patterns, creating a jagged visual effect that resembles flames spreading and guiding guests' eyes toward the bar and dining areas.
02
酒吧・預演
吧台區域為交流與品酒的社交核心,利用木質格柵的交錯紋理與天花板木條排列,透過與燈光結合來營造出內斂舒適的氛圍。這裡的酒櫃不僅具有功能性的收納,靈活的活動機關也為呈酒過程增添了一份儀式感。
The bar area serves as the social heart for interactions and wine tasting, where wooden lattice textures and ceiling slats intertwine with lighting to create a subdued and comfortable ambiance. The bar's cabinetry not only provides functional storage but also adds a ceremonial touch to the wine presentation through its flexible mechanisms.
03
座位區・舞台
用餐區域配置垂直向下的聚光燈,使每一道菜色如同主角般的被呈現出來。而牆面的壁燈裝置巧妙地利用光線折射,投射出三角形的光線。交錯的投射光線使整個用餐區如同一座華麗的舞台。私人包廂則設於一樓後方與二樓中間區域,為尋求獨特體驗的客人提供一個隱蔽且專屬的用餐環境。
In the dining area, vertical spotlights ensure each dish is presented as the star of the show. Wall lamps ingeniously utilize light refraction to cast triangular beams, creating a complex play of lights that turns the dining area into a magnificent stage. Private booths are strategically placed at the rear of the first floor and the middle area of the second floor, offering a secluded and exclusive dining environment for guests seeking a unique experience.
開放式座位區域
1樓用餐包廂
2樓用餐包廂
空間中蜿蜒的絨布猶如布幕揭序,等待著為每一位客人展示華麗的饗宴。室內的聚光燈和深色調環境相互作用,營造出一種身心沈浸的氛圍。翻炒鍋聲與閃爍火光形成了烹飪的旋律,而食材與調味料的完美融合則在味蕾之間綻放出無比的魅力。每一個細節,每種不同的感官刺激,都是為了提供不凡的用餐體驗,讓每位用餐的客人留下深刻的記憶。
Velvet curtains in the space act like the opening of a curtain, setting the stage for a lavish feast for every guest. The interaction between spotlights and the dark-toned setting creates an immersive atmosphere. The sizzle of the pans and the flickering flames compose the melody of cooking, while the perfect blend of ingredients and spices burst with charm in every bite. Every detail and sensory stimulation is crafted to deliver an extraordinary dining experience, leaving a lasting impression on every guest.
