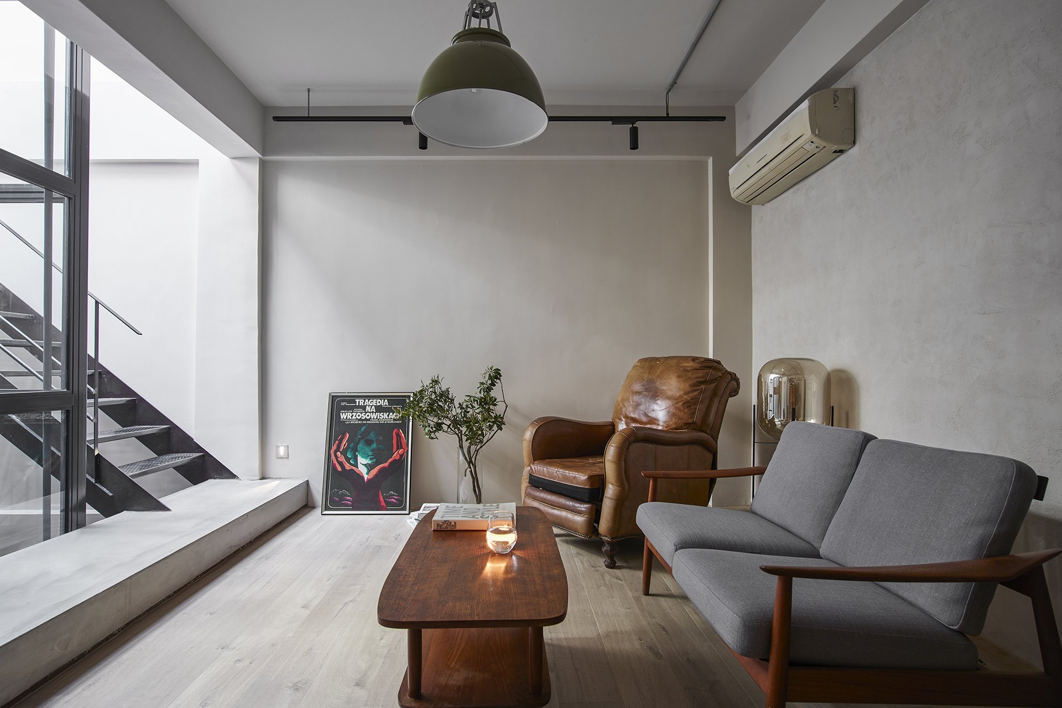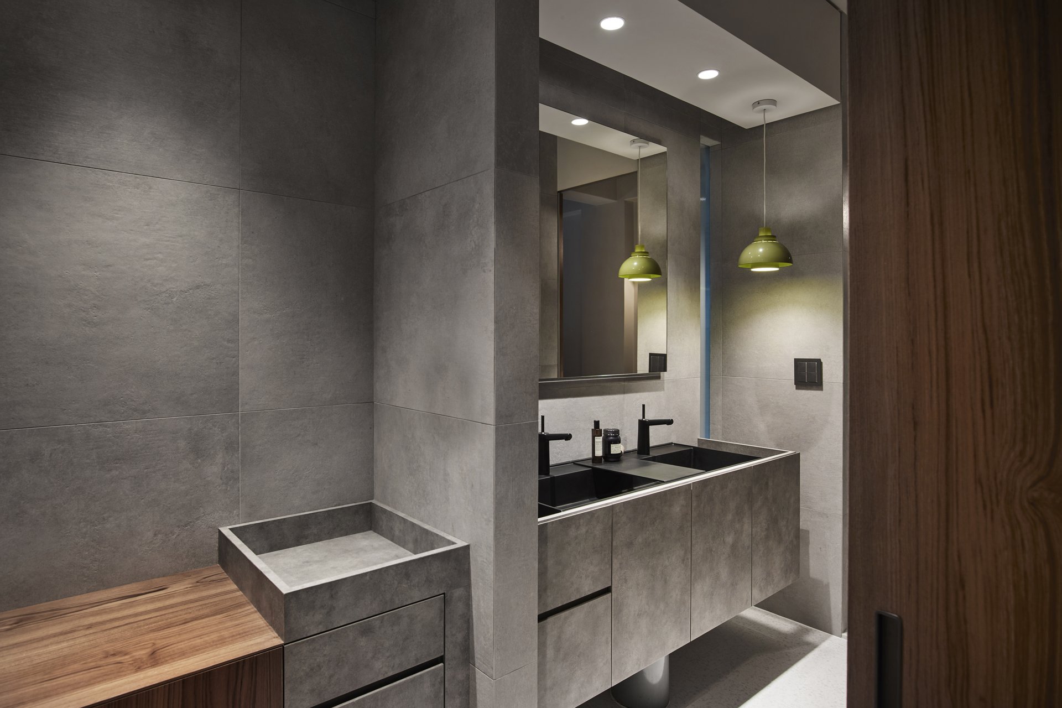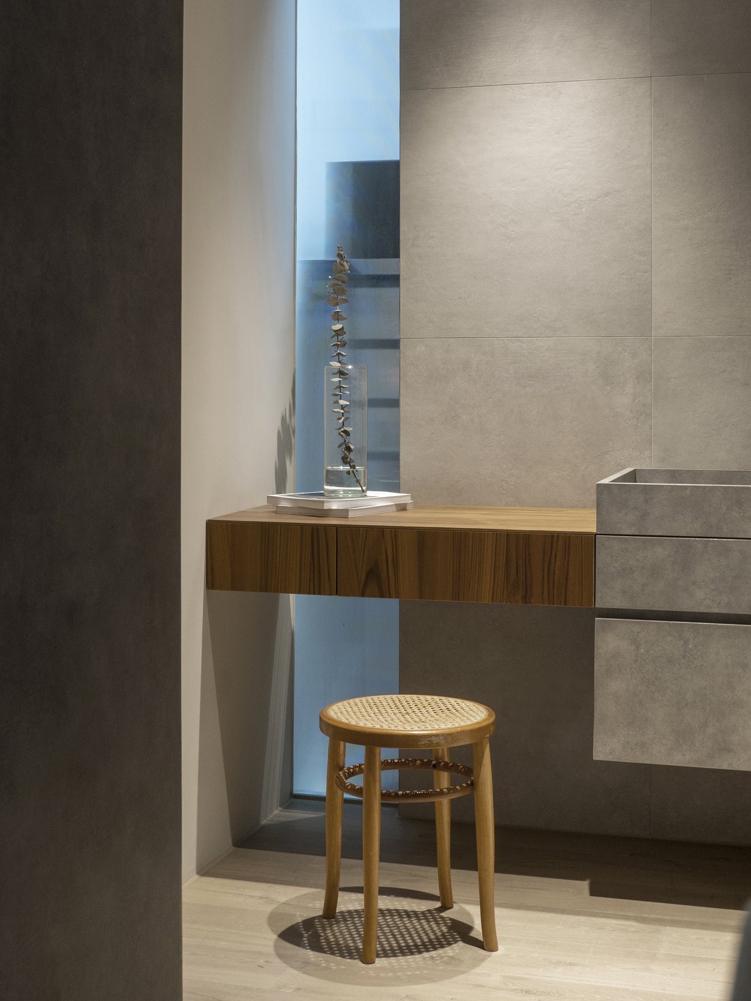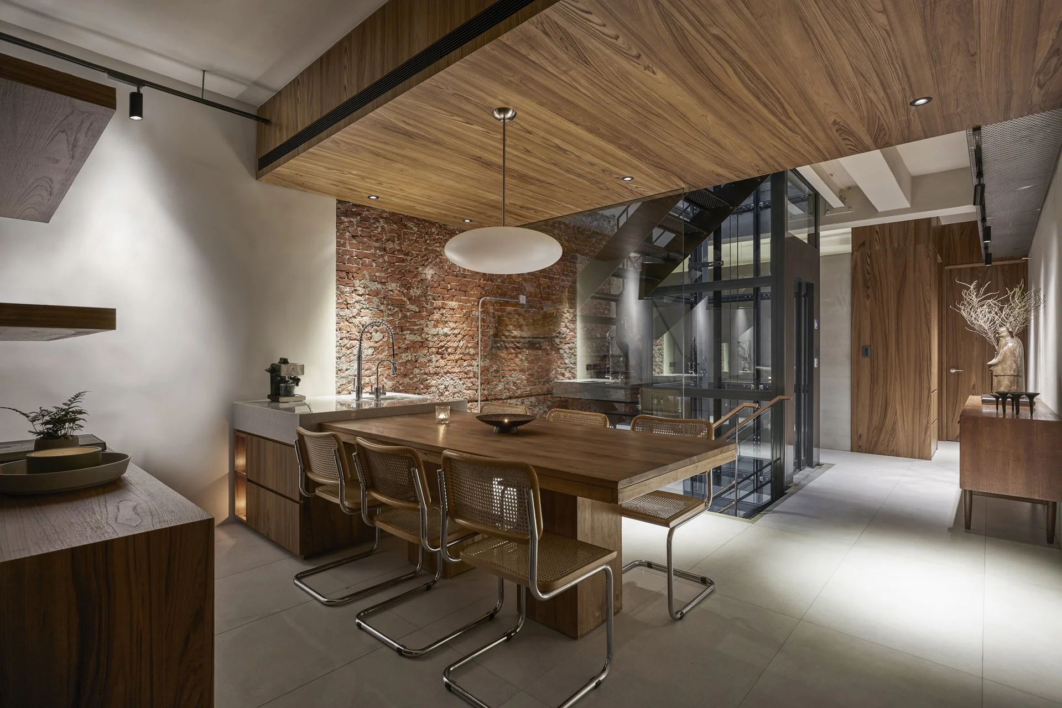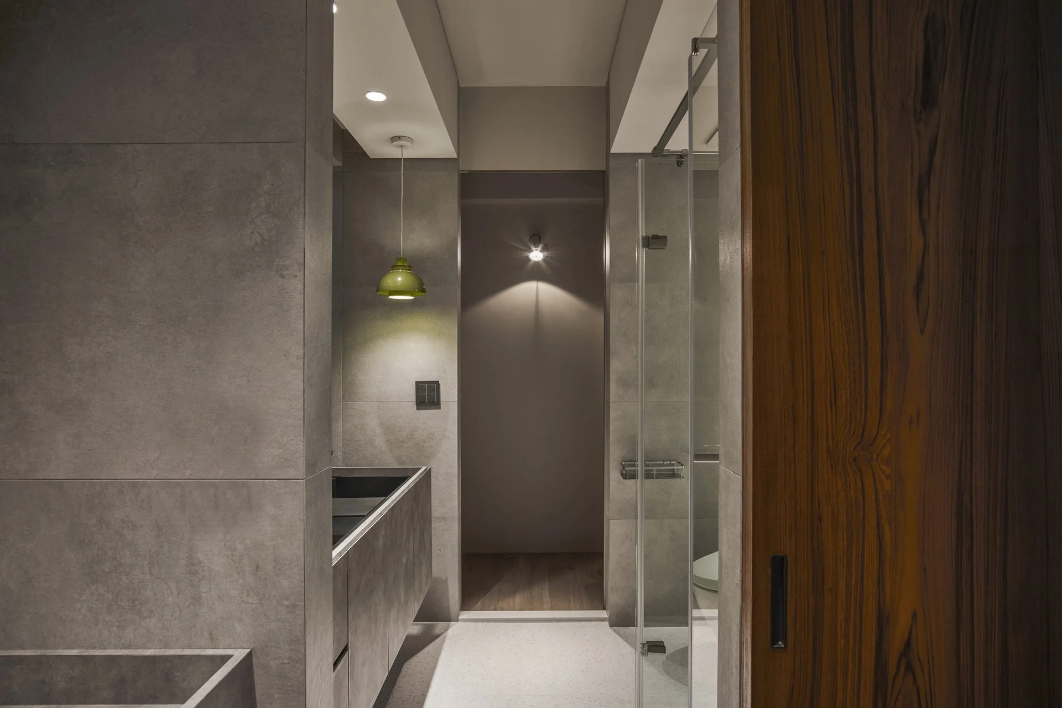Ancestral Residence
透天獨棟
Taipei, Taiwan
Size
Year
Photography98 坪
2018
Lee Guo Min-
一樓梯廳區域,結合停車位與休閒功能的空間。
一棟由爺爺一磚一瓦建造起的建築,屋主傳訴著這棟建物乘載了三代的回憶,期望近百年的祖厝代代相傳…… 面對流傳下來的老屋我們思考著如何保留這份記憶,並且滿足現今的生活需求及型態;卸下原有空間多餘的面貌,以不加裝飾的材質淡淡的置入,然而『裸』 成為我們規劃這間祖厝的核心概念。
A building constructed brick by brick by the homeowner's grandfather, the homeowner shares that this structure carries three generations of memories, with hopes that the nearly century-old ancestral home will be passed down through generations... Facing this inherited old house, we pondered how to preserve these memories while meeting today's living requirements and styles; stripping away the original space's superfluous aspects, we subtly incorporated unadorned materials, making "bareness" the core concept of our planning for this ancestral residence.
-
二樓公共區域,具備廚房與用餐機能。
建物本身為4層樓單面採光的狹長屋子,動線過長;起先規劃時設定了主要的樓梯及電梯位置,以鐵板作為樓梯結構,踏面以沖孔處理引導垂直光線,以此為中心向外劃分了各樓層空間與動線關係。
在垂直的過度空間裡,我們希望在上樓過程中能傳遞三代之間的記憶;古厝的結構主要以紅磚牆砌起,於是我們在一、二樓梯的牆面,切割並剔除表面材質,讓牆體裸露出本身的紅磚結構,並保留原樣貌做為設計起源;其整體建材皆保留材質初始紋理方式呈現,伴隨時間與空間相對呼應著。
The building itself is a narrow, four-story structure with lighting from one side, leading to overly long circulation paths. Initially, we determined the main locations for the stairs and elevator, using steel plates for the stair structure and perforating the steps to guide vertical light, serving as the focal point from which we divided the spatial and circulation relationships on each floor.
In the vertical transitional spaces, we aimed to convey the memories shared between three generations while ascending the stairs; the ancestral home's structure is primarily built with red brick walls. Thus, at the staircase between the first and second floors, we cut and removed the surface material, exposing the red brick structure underneath and preserving its original appearance as the design's origin; the overall building materials retain their initial textures, resonating with time and space.
-
一樓通往二樓梯廳區域
-
二樓通往三樓梯廳區域
-
四樓客廳區域
-
四樓主臥房





